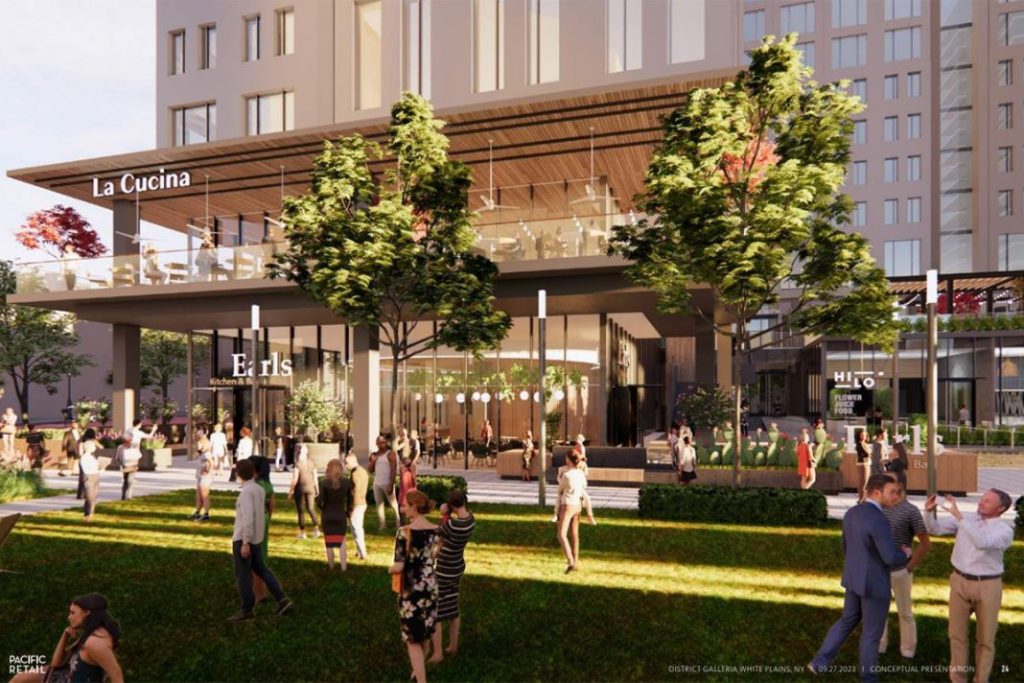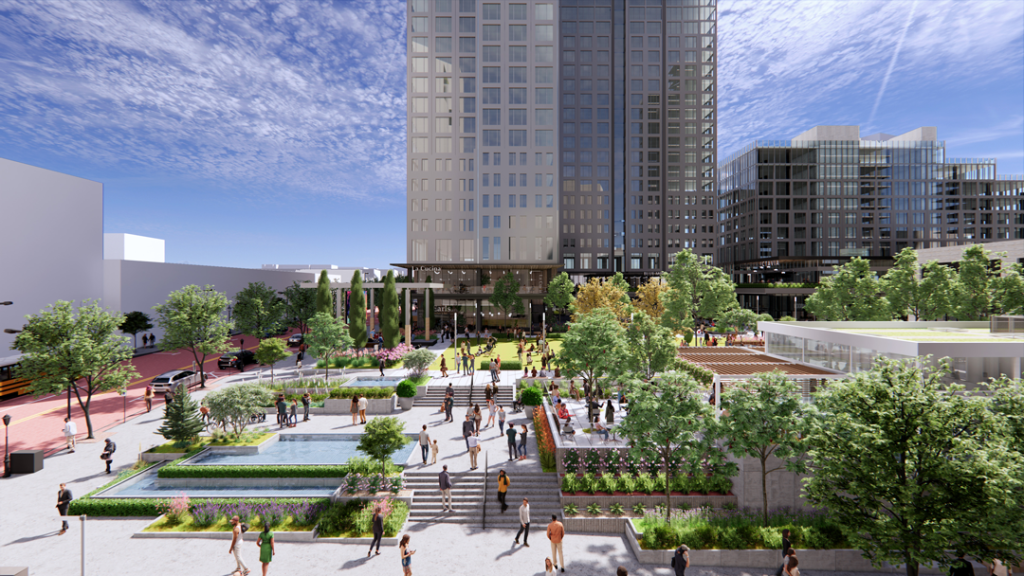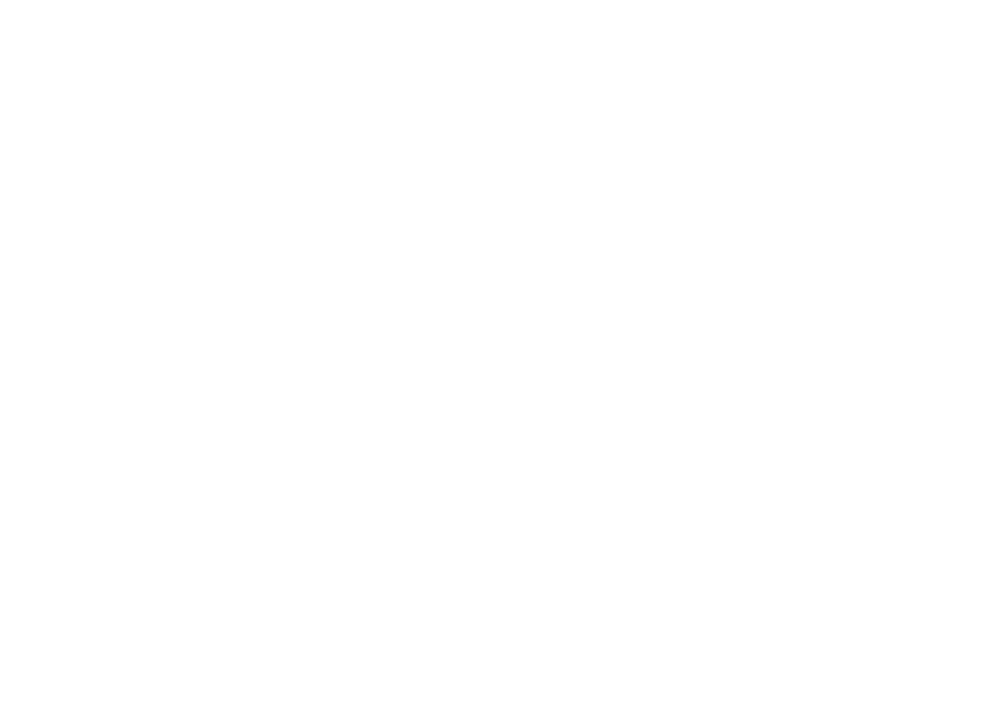
Galleria redevelopment. Photo courtesy of Thompson and Bender
Multi-billion-dollar plans to reconstruct the Galleria into a mixed-use residential building and retail space are underway in White Plains.
Westchester bid farewell to the Galleria earlier this year, and now plans to remodel the 870,000-square-foot, 85-store complex into a mixed-use residential building have been unveiled. On September 27, it was announced that Pacific Retail Capital Partners, The Cappelli Organization, and SL Green Realty Corporation have filed a rezoning request for the expected multi-billion-dollar redevelopment.
The project would mark the largest conversion of an enclosed shopping mall into open space, mixed-use residential and retail in the New York metropolitan tri-state region.

The development will add seven residential towers to the White Plains skyline, with around 3,200 apartments boasting state-of-the-art technology. A total of 384 of those apartments are expected to be built in accordance with the City of White Plains Affordable Rental Housing Regulations. They will also boast a fitness center, grocery store, dining options, and professional and personal services for the residents.
The mixed-use residential building and retail space will provide a vibrant and economically vital space for the community in the heart of White Plains. In addition, it would connect the community to transit-oriented housing, a plan the city has been evolving.
“As an urban renewal project that began more than 50 years ago, the reimagining of this property is integral to the transformation of Downtown White Plains, which began in earnest over 20 years ago with City Center. The District Galleria will go a long way in making our local community more enjoyable, desirable, sustainable, and resilient,” says Chief Executive Officer and Founder of the Cappelli Organization Louis Cappelli.
As for the design, developers plan on knocking down existing barriers to create ample outdoor space during the Galleria redevelopment. The space will include a mile-long esplanade, pet playgrounds, and pocket parks with flourishing landscaping ideal for community gatherings, events, and public entertainment. The garden promenade will act as a link, joining neighboring communities and providing a space to shop, dine, walk, and play.
“Experience driven mixed-use environments appeal to people’s desire for connection and belonging. They are poised to be the key in reviving our communities’ urban centers,” says Najla Kayyem, Executive Vice President for Pacific Retail Capital Partners.
